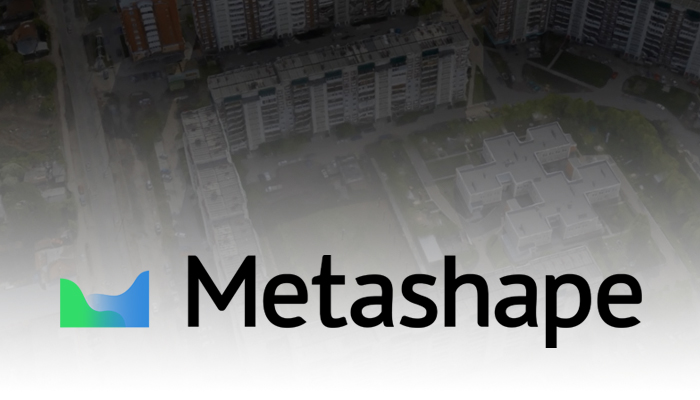Webinar: Kubity One-Click 3D Communication
Reimagine your SketchUp and Revit workflow with Kubity. Webinar Sign Up Thursday, March 7th 2019 | 2 pm GMT Kubity PRO is a simple plugin that takes your SketchUp models and Revit projects from the desktop to any device without compromising the original file. Kubity automatically syncs 3D models to your phone or tablet … Read more Webinar: Kubity One-Click 3D Communication










