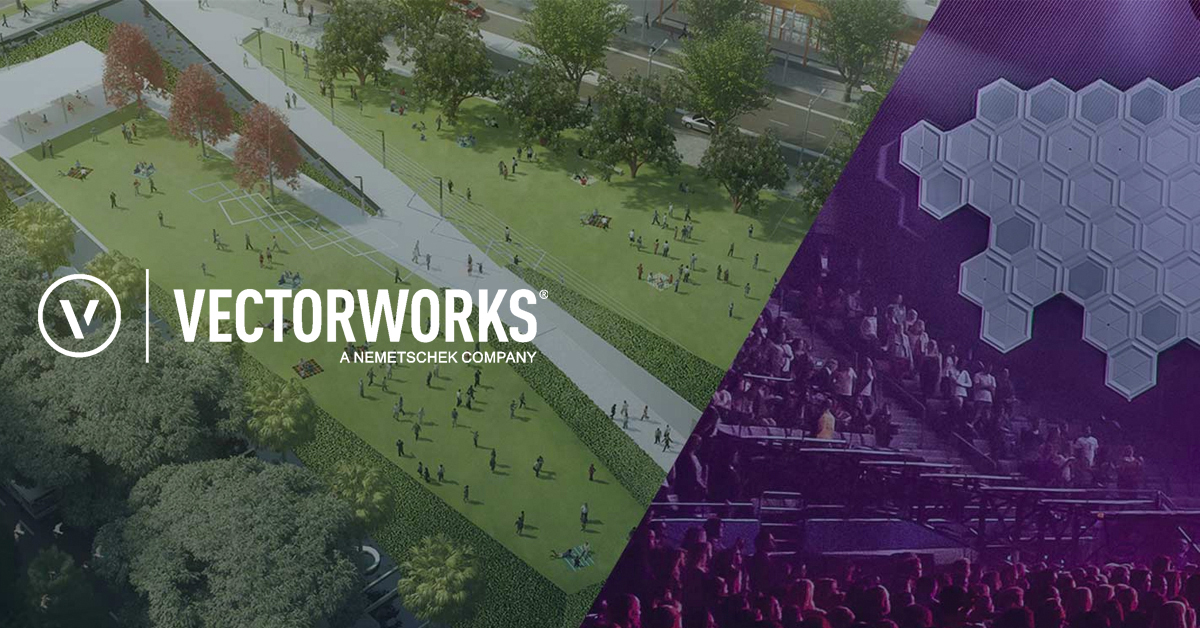Vectorworks Promotion: Make the Switch
Forget workarounds and complicated design processes that limit your creativity. If your design software isn’t doing exactly what you need it to, it’s time to move to one that does. Now’s the time to make the move. If you’re a new Vectorworks user purchasing a new Vectorworks license, you get a 25% discount PLUS a whole … Read more




