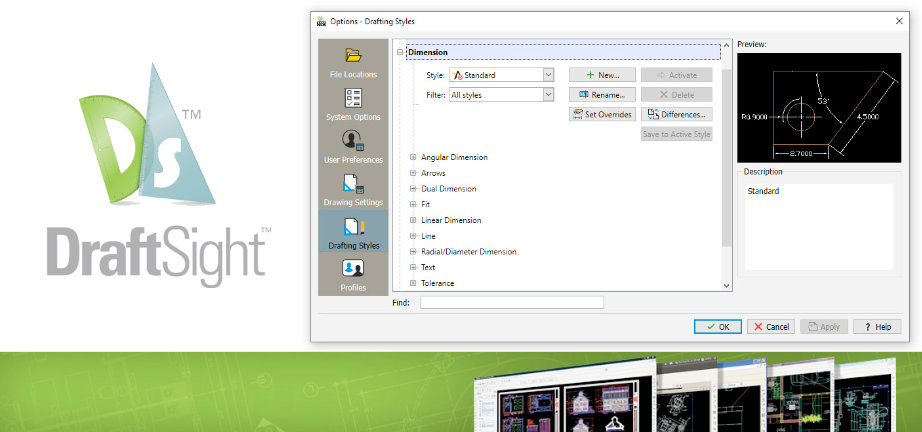Exploring Dimensioning Options in DraftSight
This is an abridged version of the original post found over on the DraftSight Blog. All versions of DraftSight (Professional, Premium, Mechanical, Enterprise, and Enterprise Plus) offer a full suite of tools to let you dimension your drawings and comply with defined standards, to help accurately convey construction or manufacturing instructions to those performing the … Read more


